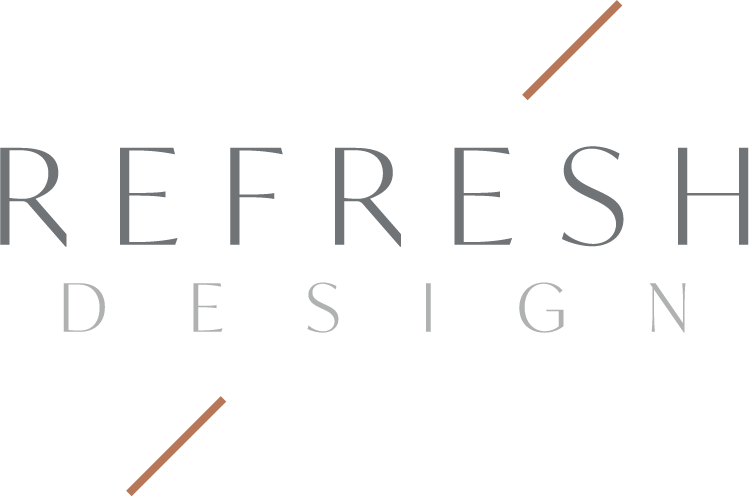Hi, I’m
Amy Pottenger!

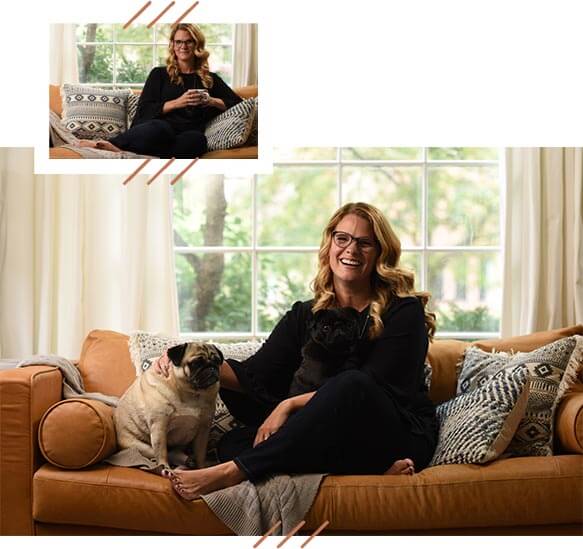
I know first hand what it’s like to be running a business while raising kids and cultivating a thriving marriage. It’s a lot.
It’s my mission to use my 15+ years of experience to create a lifeline for entrepreneurial mamas, helping them realize the homes of their dreams.
Join me
Read more
Home Tour Highlights: Modern Mood
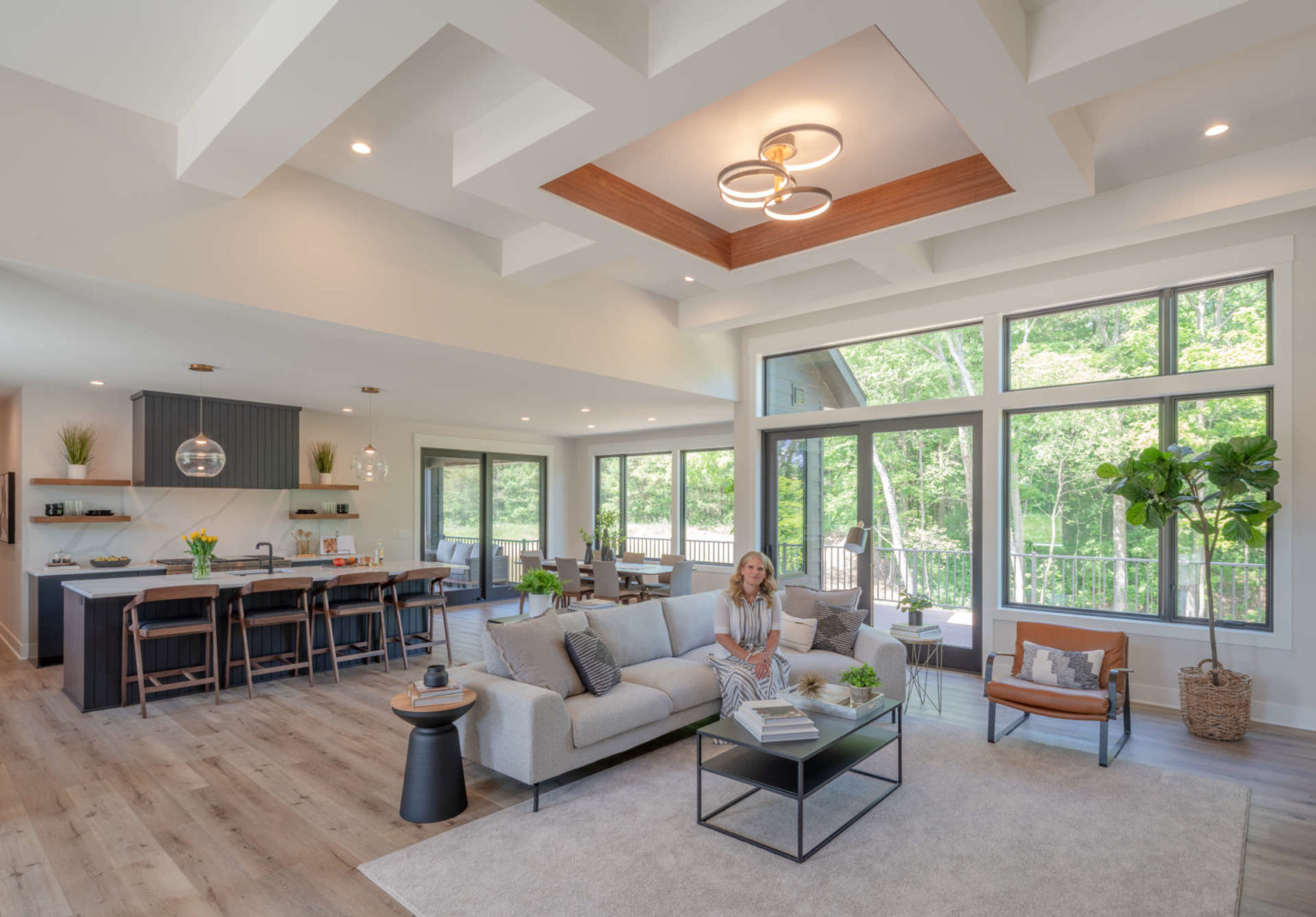
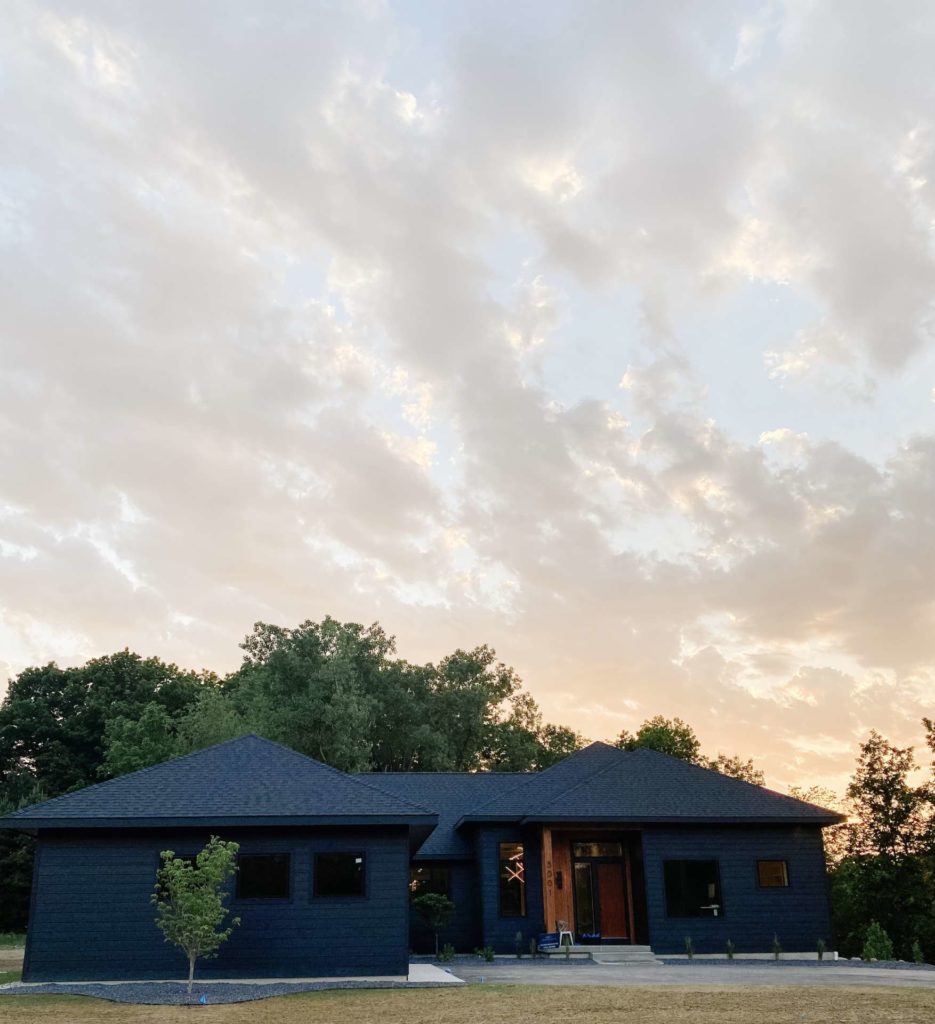
Thrilled to take you on a tour of this modern home we designed with custom builder Epique Homes! This sleek home is full of unique design details but is also fit for family life- just the way we like it. From the moment you walk in the door, you’re greeted with warm walnut wood tones and a statement light fixture that can be enjoyed from inside or outside the home.
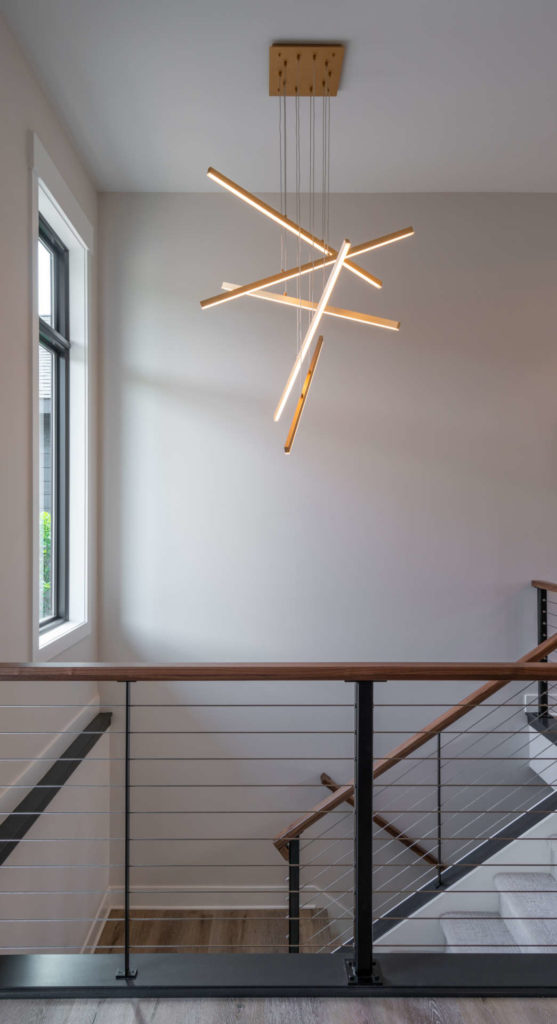
Since we have a black exterior and a lot of black design details scattered throughout the home, we kept the walls in the main rooms a shaded off white. This view of the main living area shows how the living space, kitchen, dining room and outdoor spaces work together. Room set ups like this are great for families, because you can be in the kitchen yet keep an eye on the kids playing in the living room or doing homework at the dining room table. Expansive windows were also a must in this beautiful wooded setting. Natural light is plentiful here!
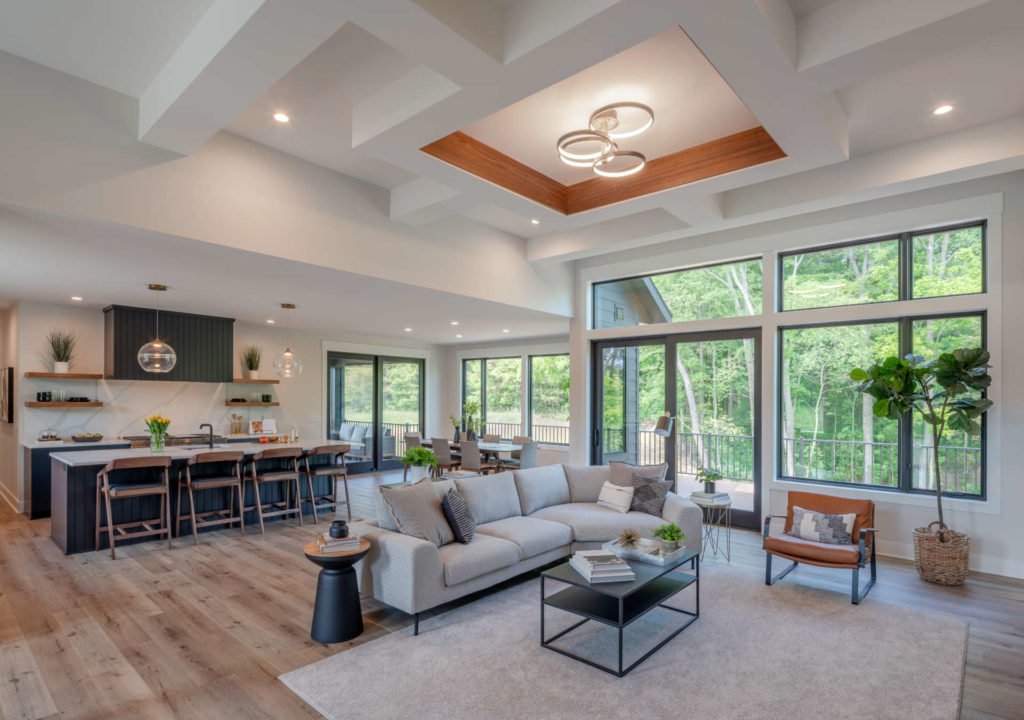
This walnut ceiling detail in the main floor living area is one of my favorite features in the home.
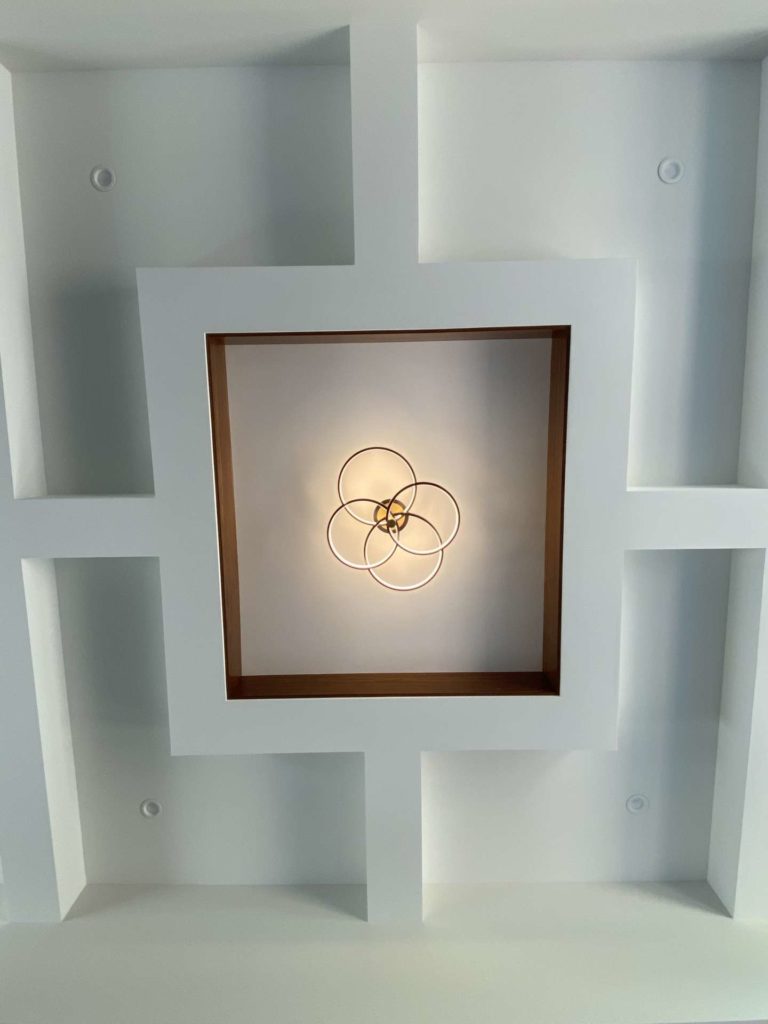
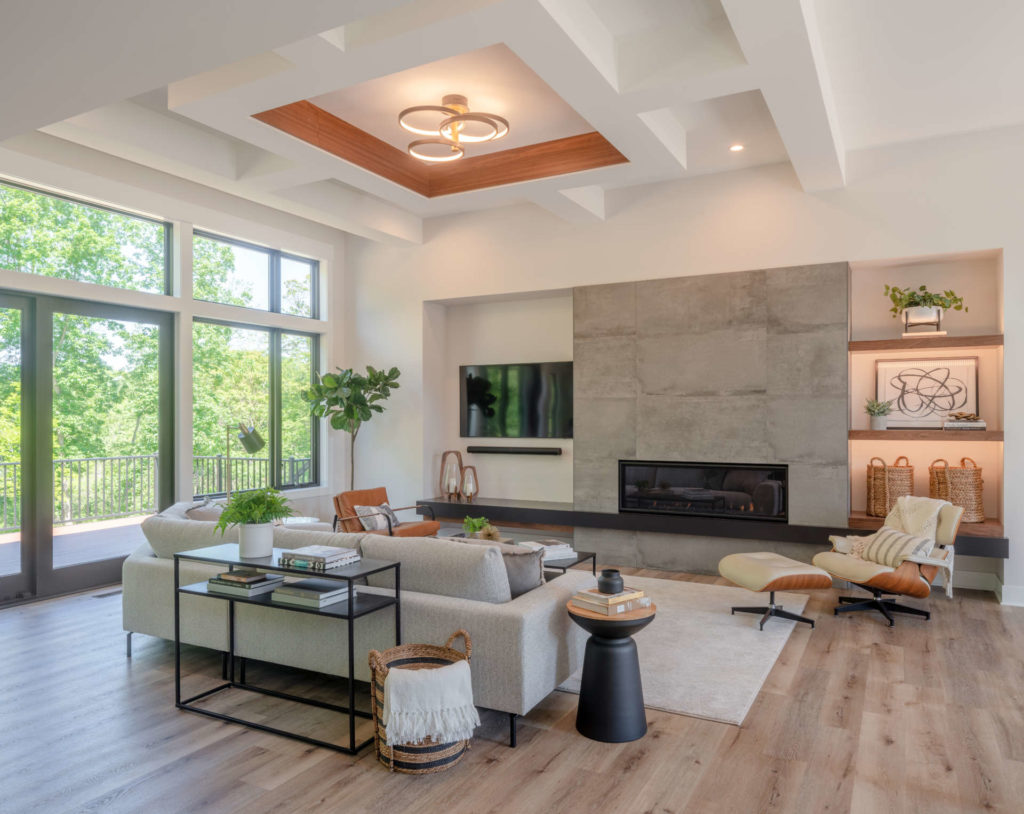
The fireplace wall has an asymmetrical design with the TV off to one side and lighted display shelving on the other. I love how the TV is still incorporated yet is not the focal point of the room.
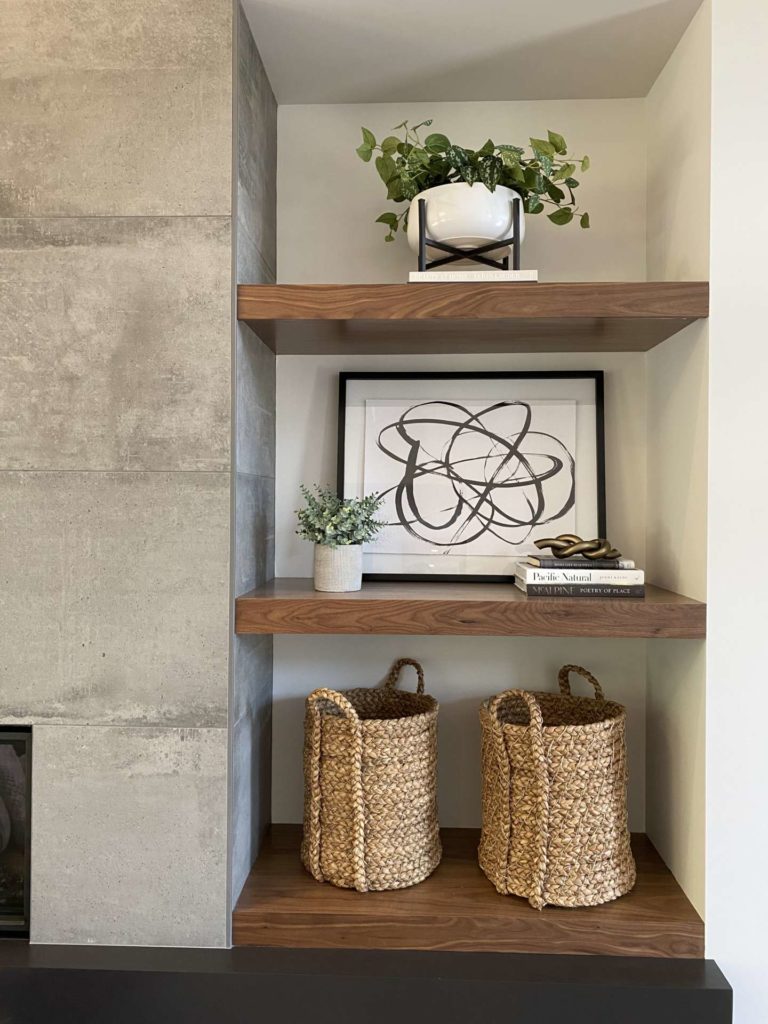
The kitchen welcomes you in with style + sophistication, but it’s also built to function in daily life with it’s 48″ wolf range, extra prep sink and stand alone fridge/freezers. Walnut shelving and black custom cabinetry come together with durable quartz countertops to create a cooking space any chef (or parent) would love.
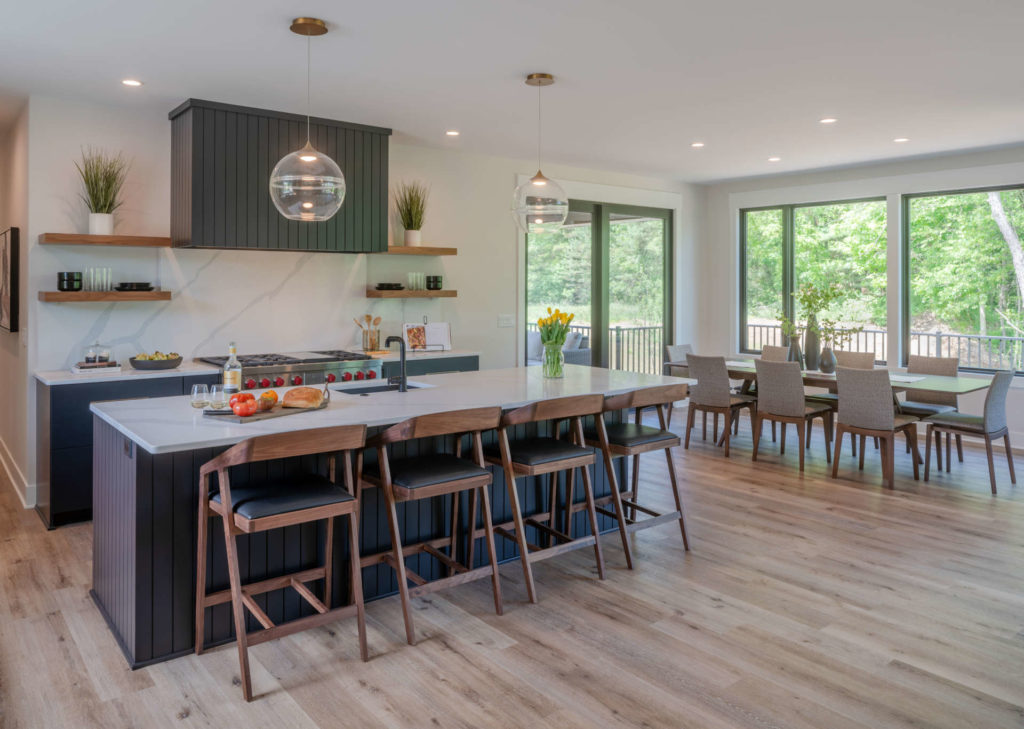
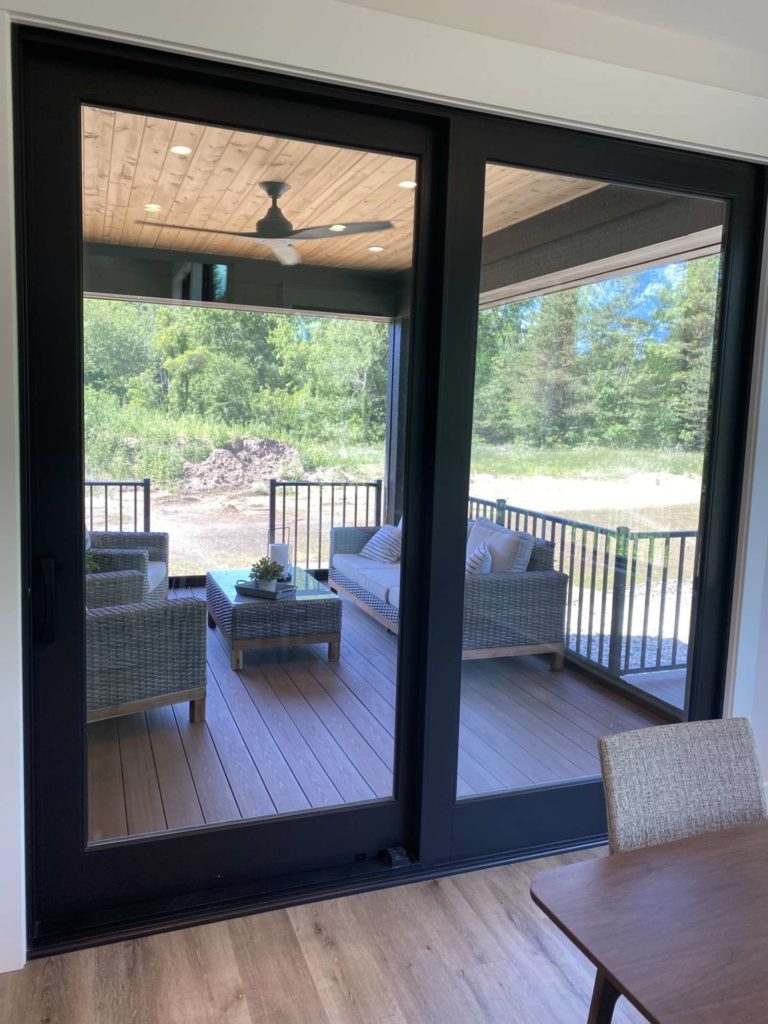
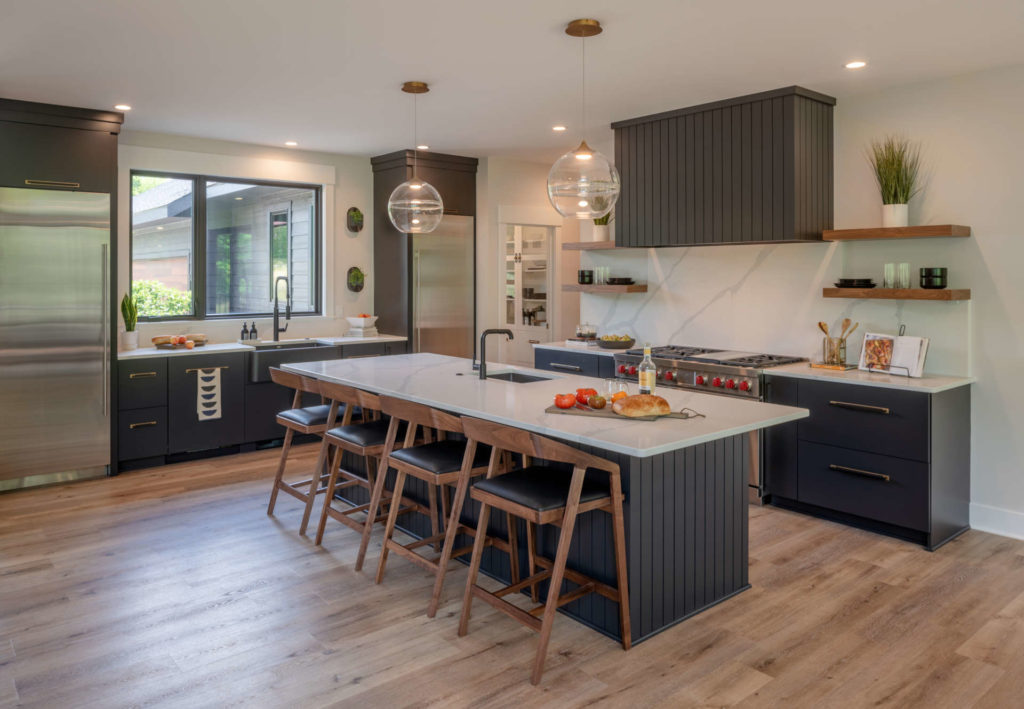
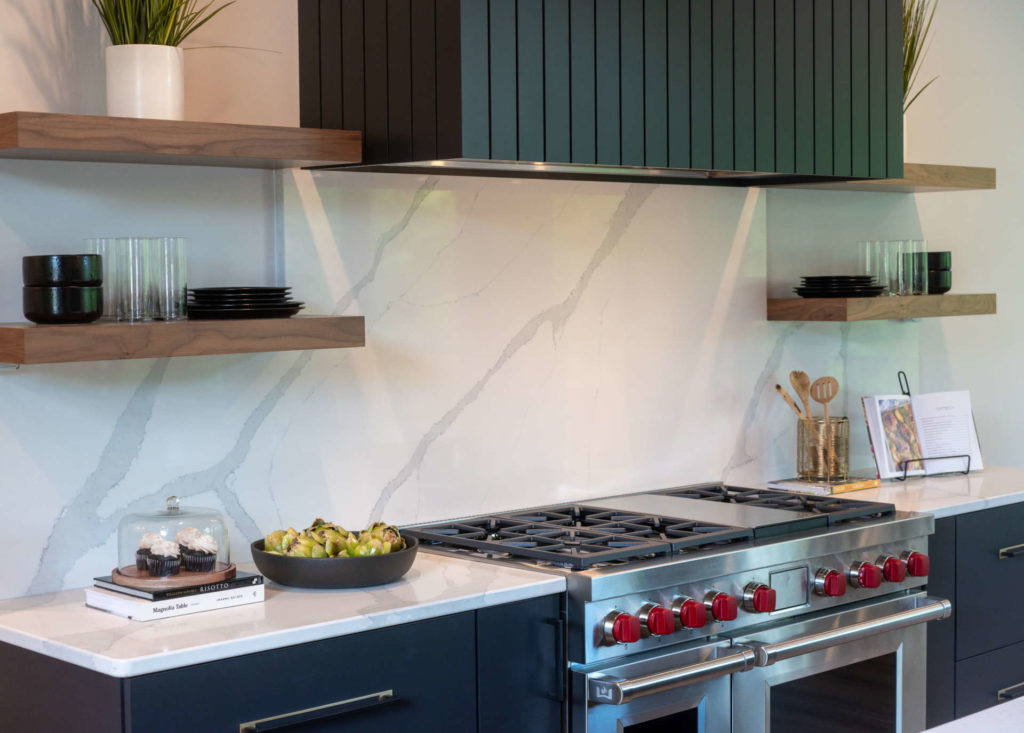
Next to the kitchen is an elevated walk-in pantry space with glass cabinetry for display and open shelving to hold all your pantry items. We had some fun with the hardware and incorporated both gold and black finishes throughout the kitchen and main living space.
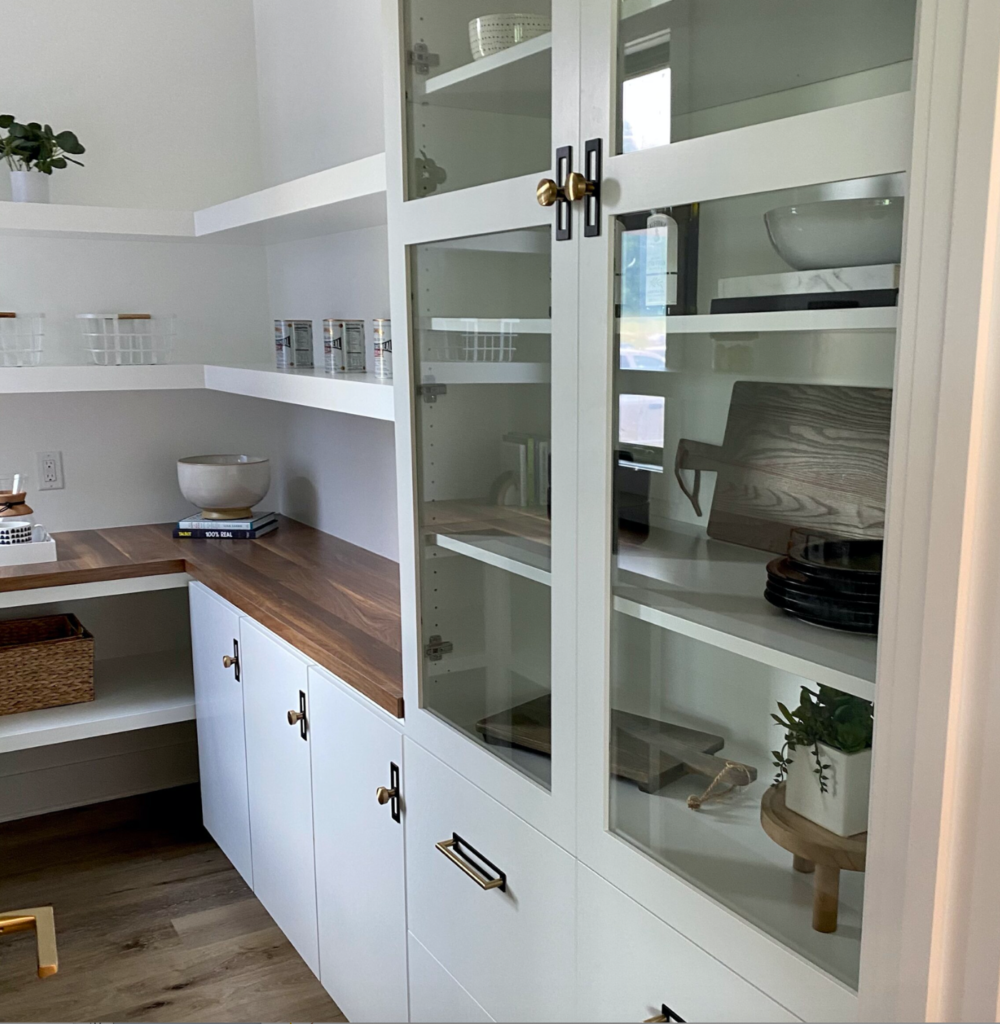
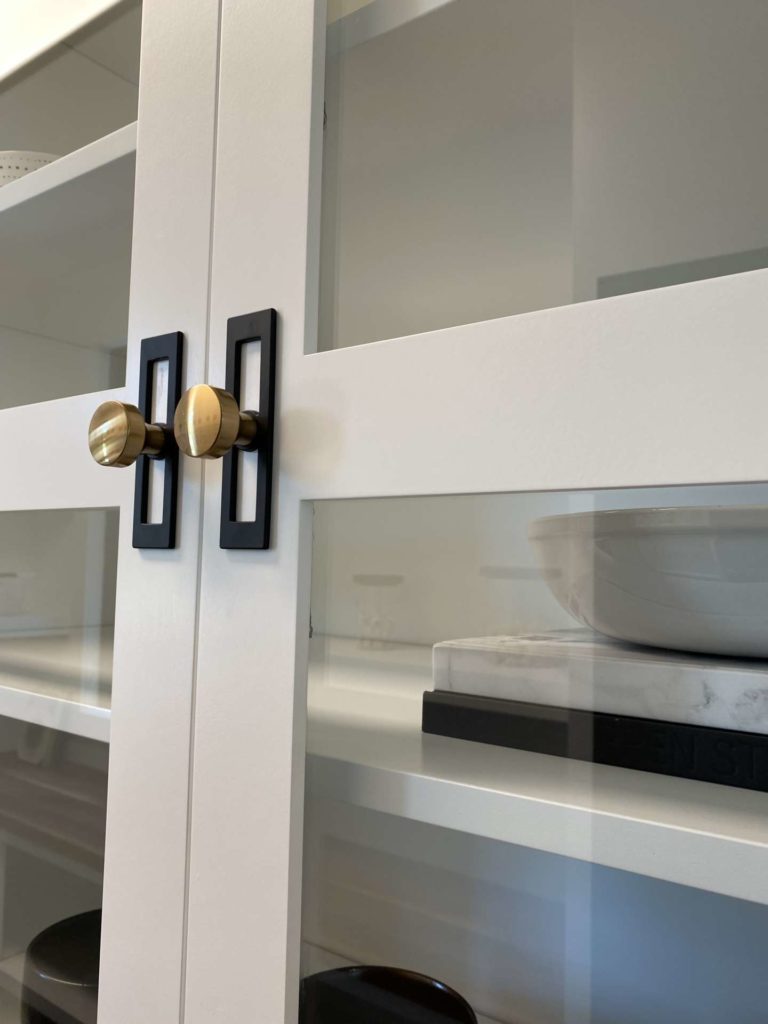
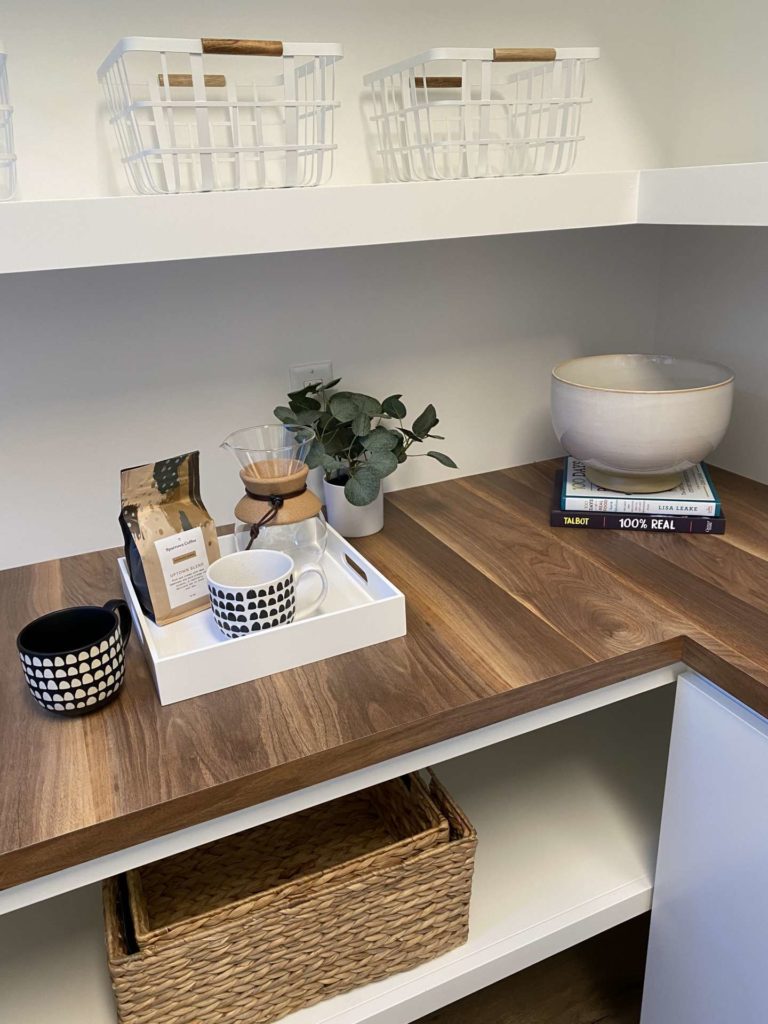
Beyond the pantry is the back hallway which leads to the powder room, mudroom, laundry room and guest suite.
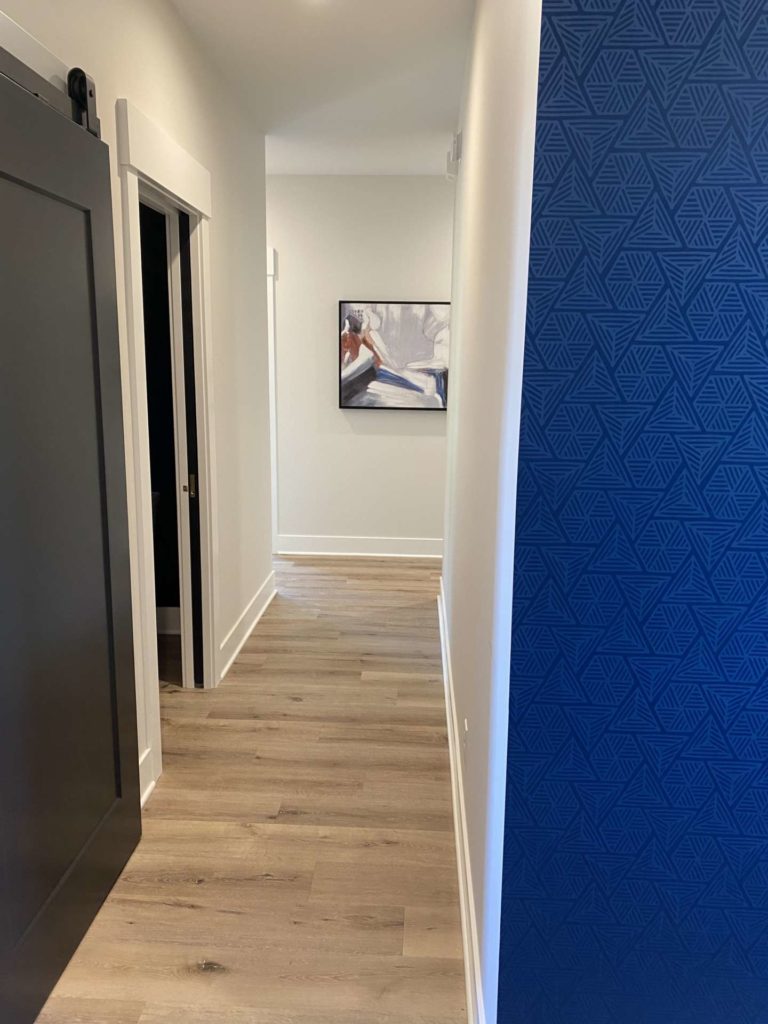
This powder room brings the drama and texture with a floor to ceiling three dimensional tile wall and a custom back-lit mirror. Walnut custom cabinetry stays consistent with the rest of the home and adds warmth + texture to the space.
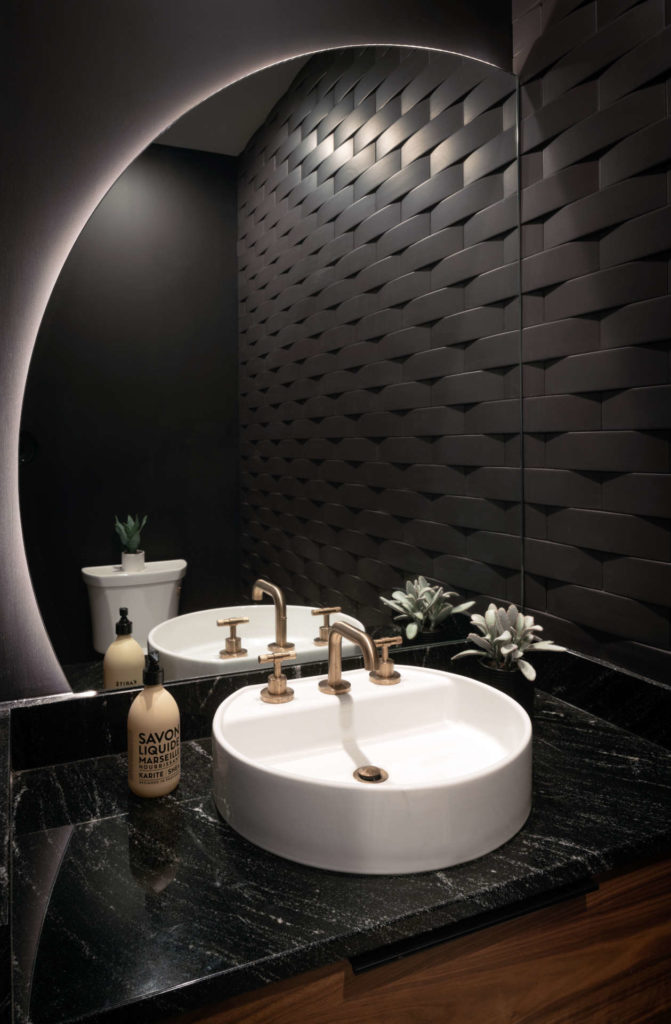
The laundry room is a multi-functional one! It has a drop zone space for everything as you come in from the mudroom as well as a pet zone built in to the cabinetry.
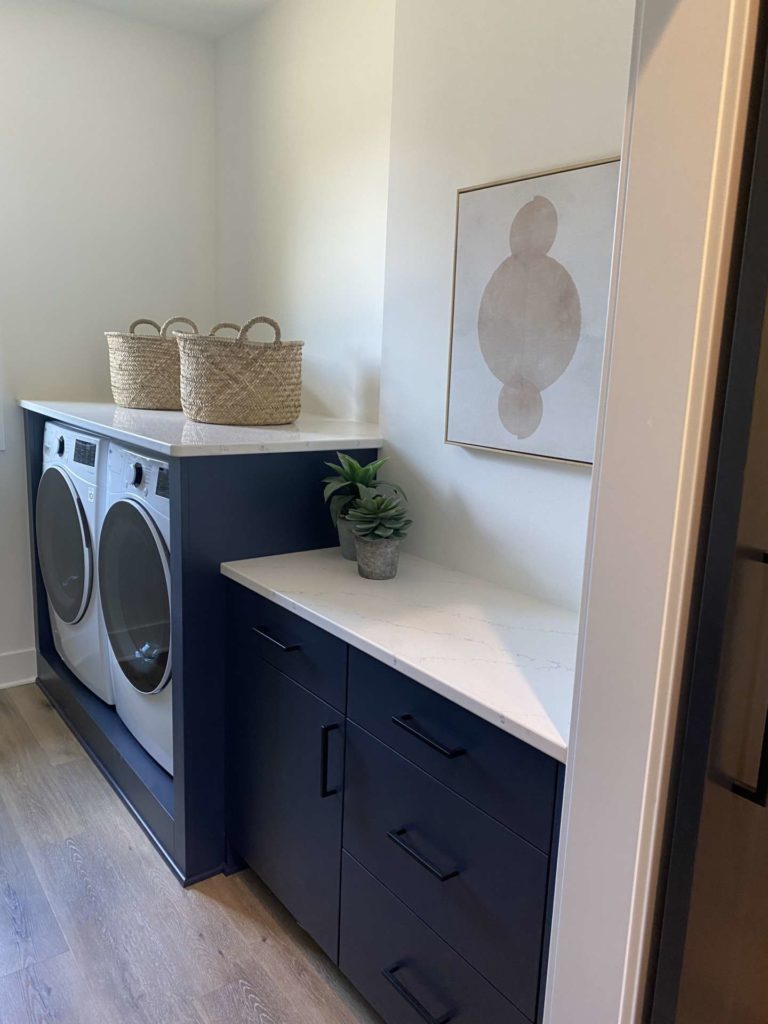
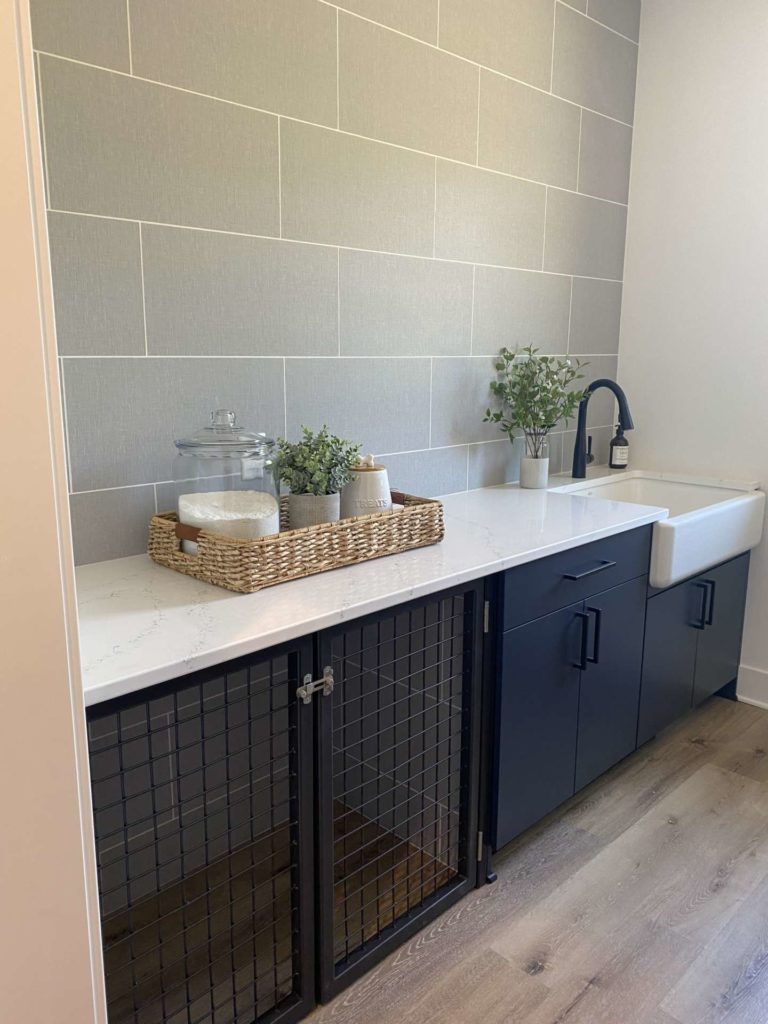
The main floor guest room has an ensuite bath. The textural tile in this bath is another one of my favorite features!
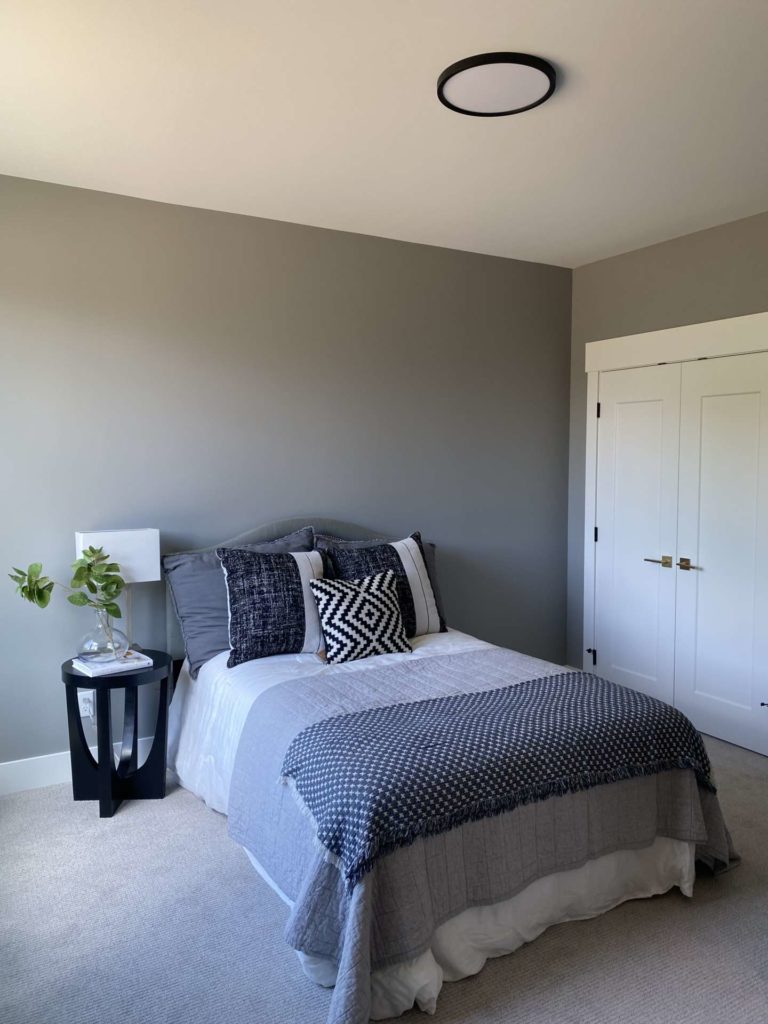
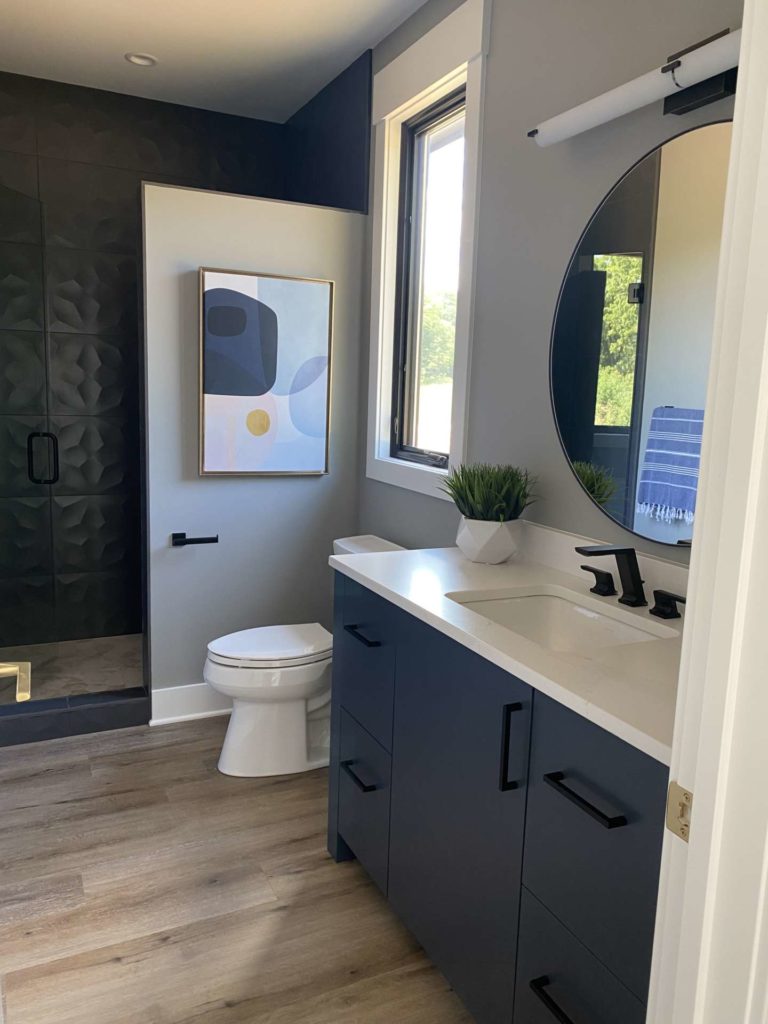
Moving over now to the primary suite with its dramatic design details: textural wallpaper, a custom designed headboard and nightstands, and more large windows to show off the wooded views.
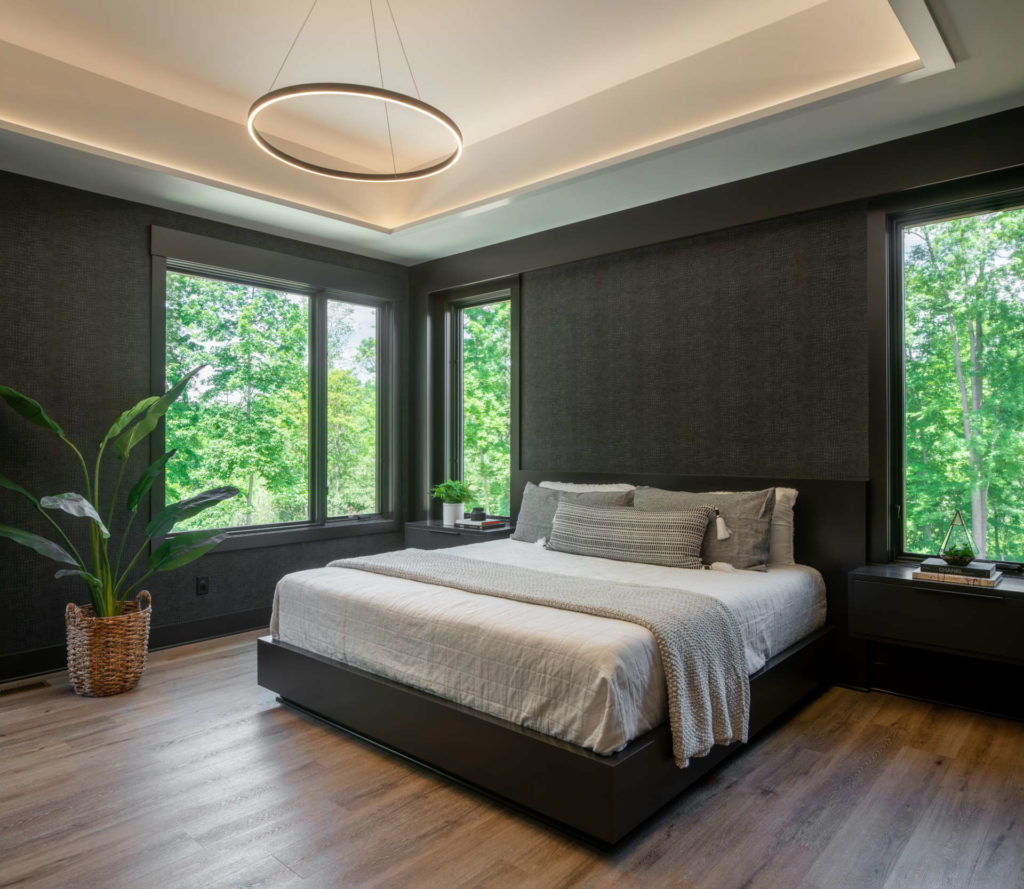
As you enter the primary bath, the gold + black colors are repeated in the door hardware.
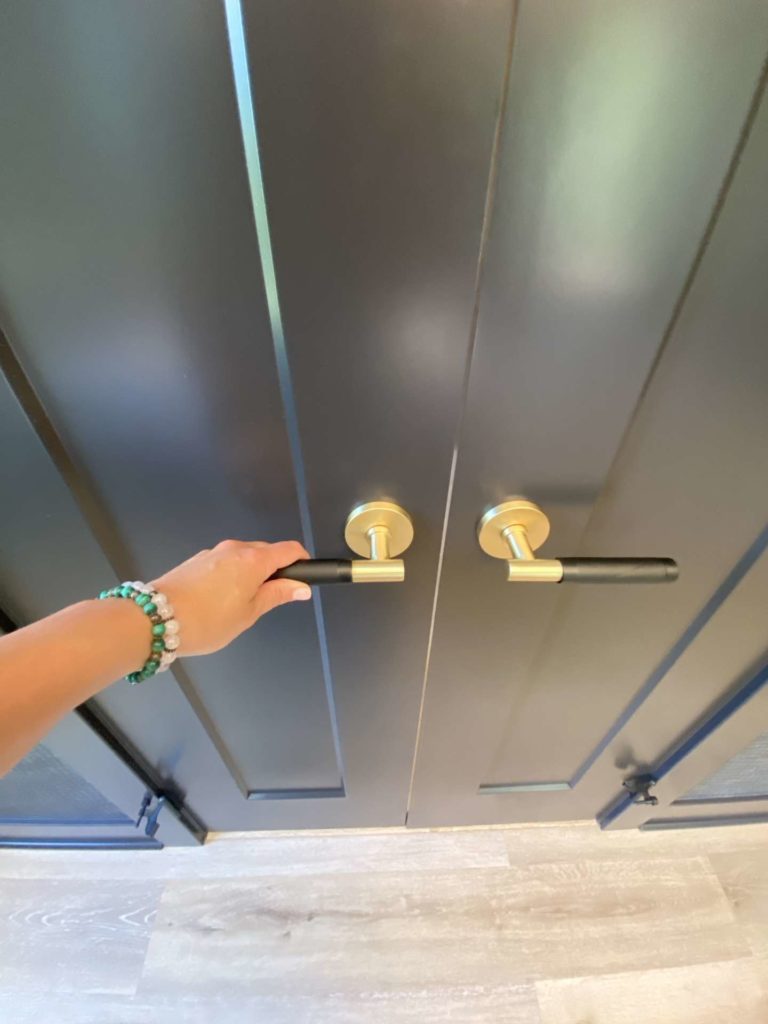
The primary bath has floating walnut cabinetry, custom half circle back-lit mirrors and a tile feature wall as you enter. The walk-in primary closet is just beyond the bathroom.
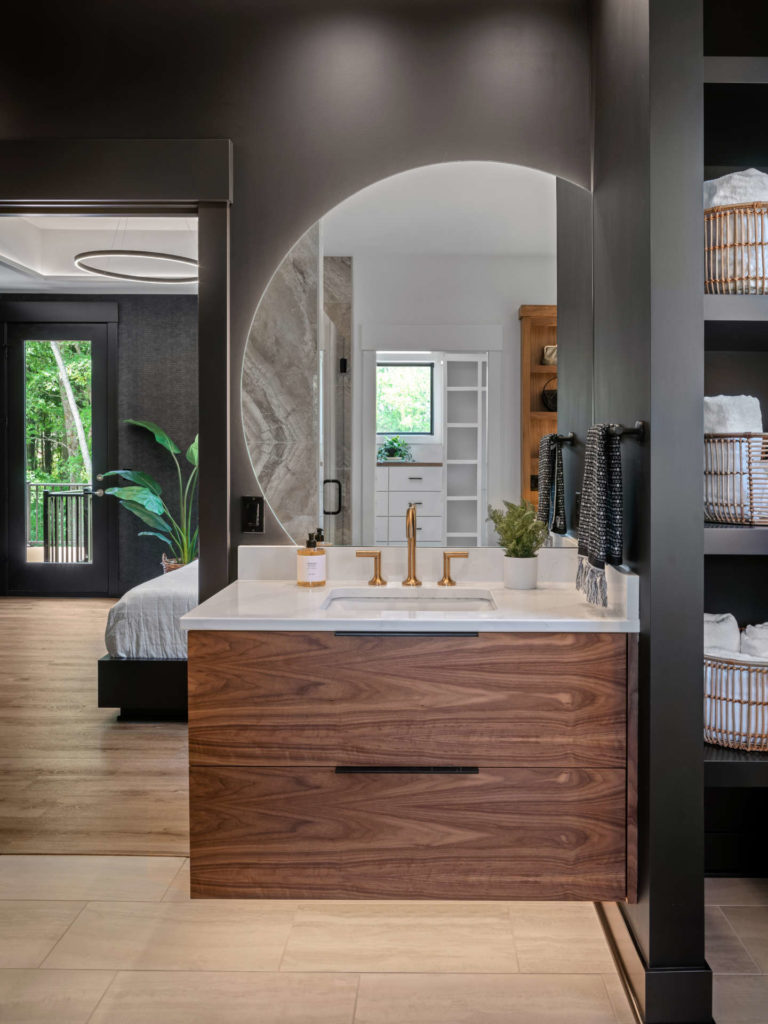
The walnut vanity with lighted mirror is the perfect spot to get ready for the day.
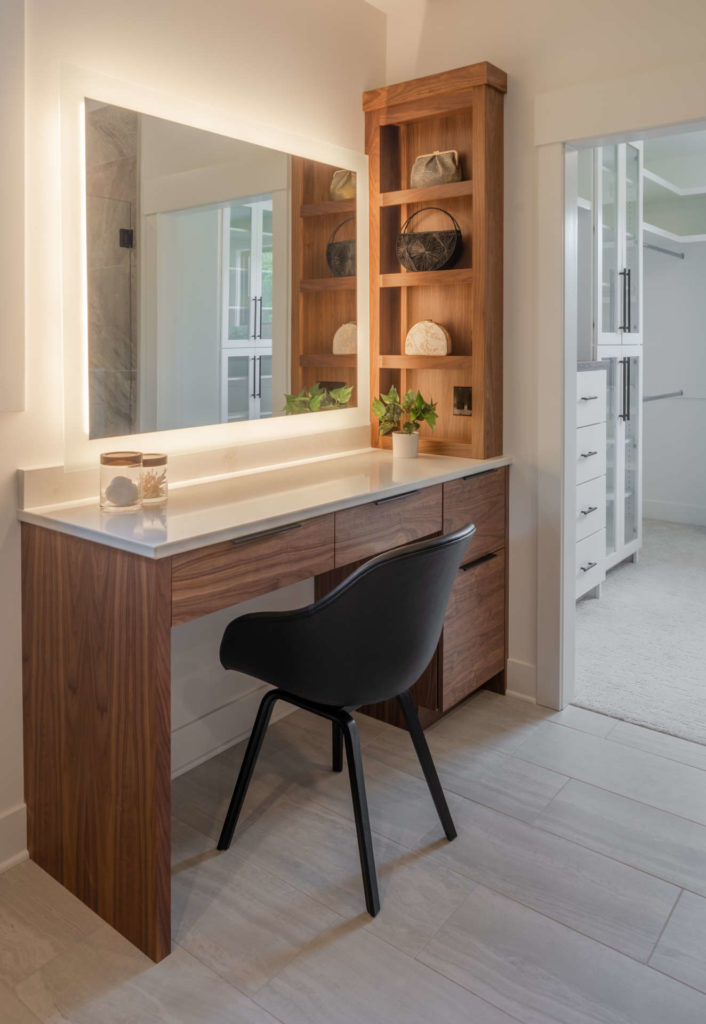
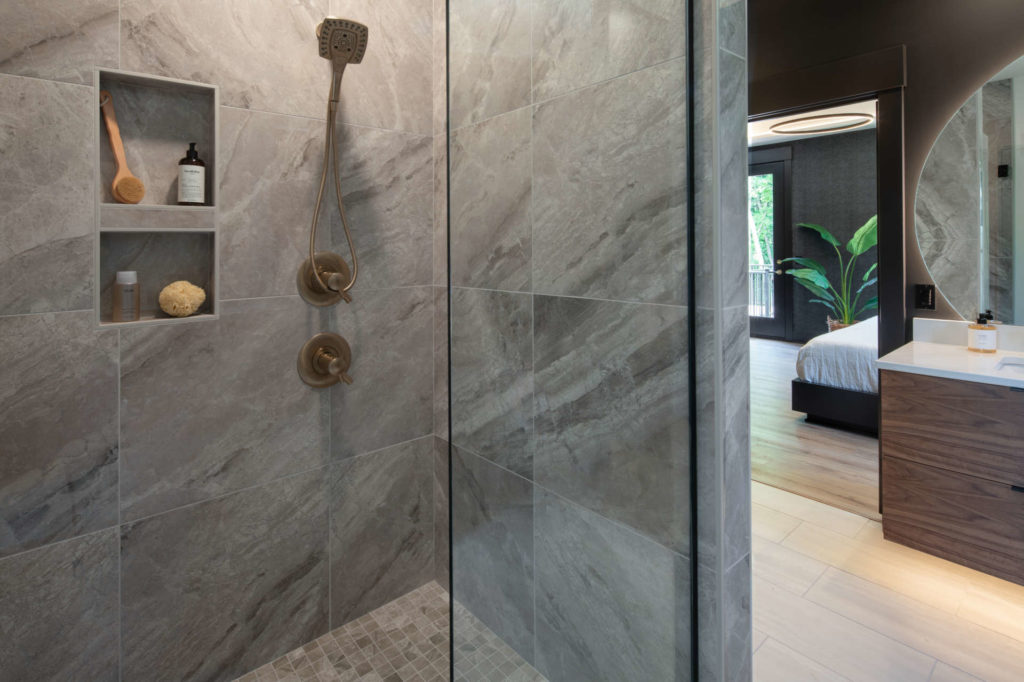
Just beyond the primary suite is the first of two home offices. The main floor office showcases a trend that grew popular in 2020 (and continues to grow!)- the pocket office. The perfect sized, private work from home space, wrapped an inviting dark green.
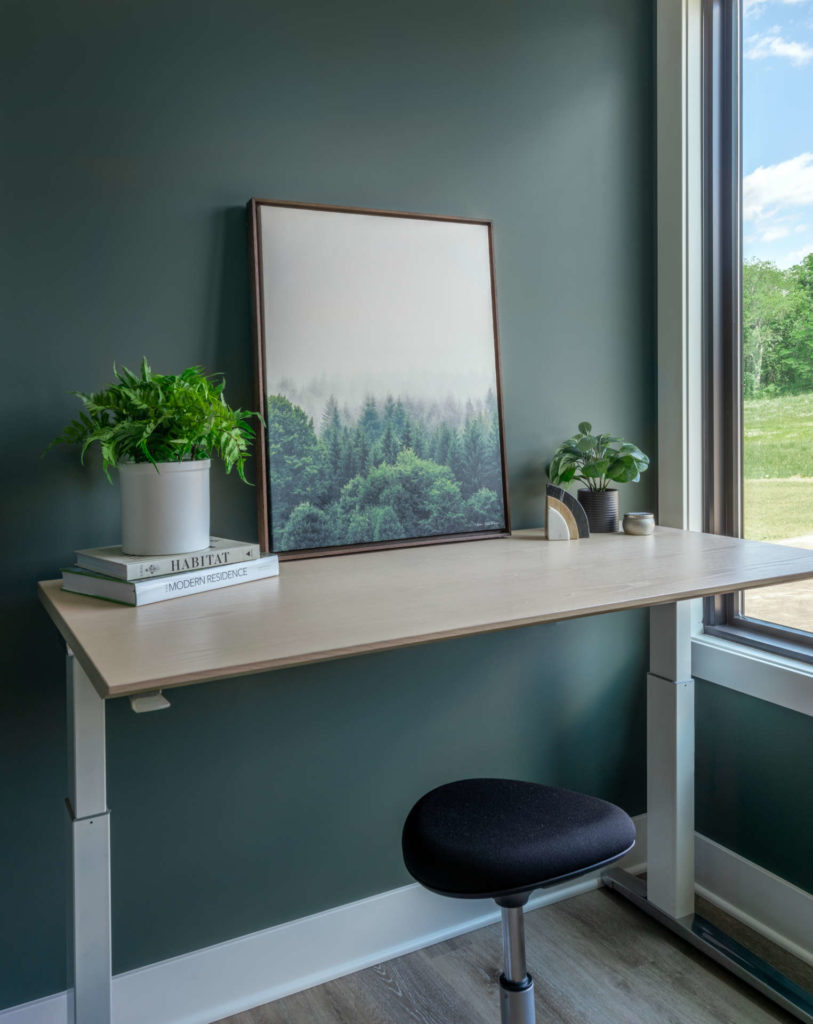
The lower level of the home continues, repeating the use of moody dark colors and has a walk-out living space complete with bar, more bedrooms and a jack + jill bath with custom designed mirrors.
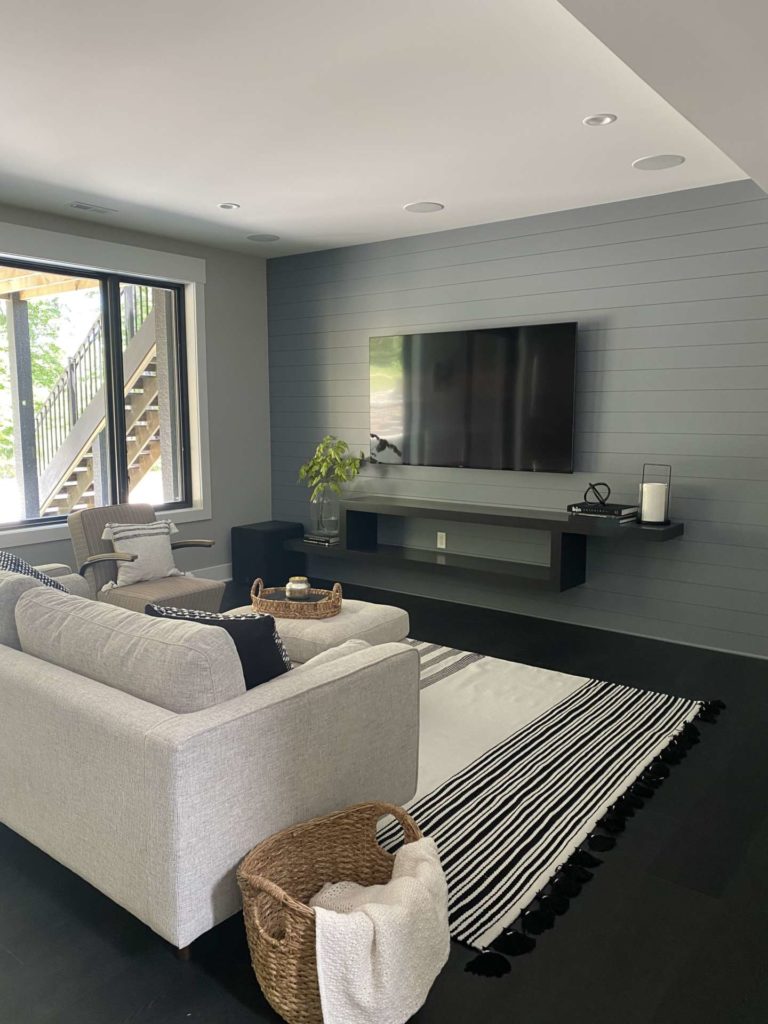
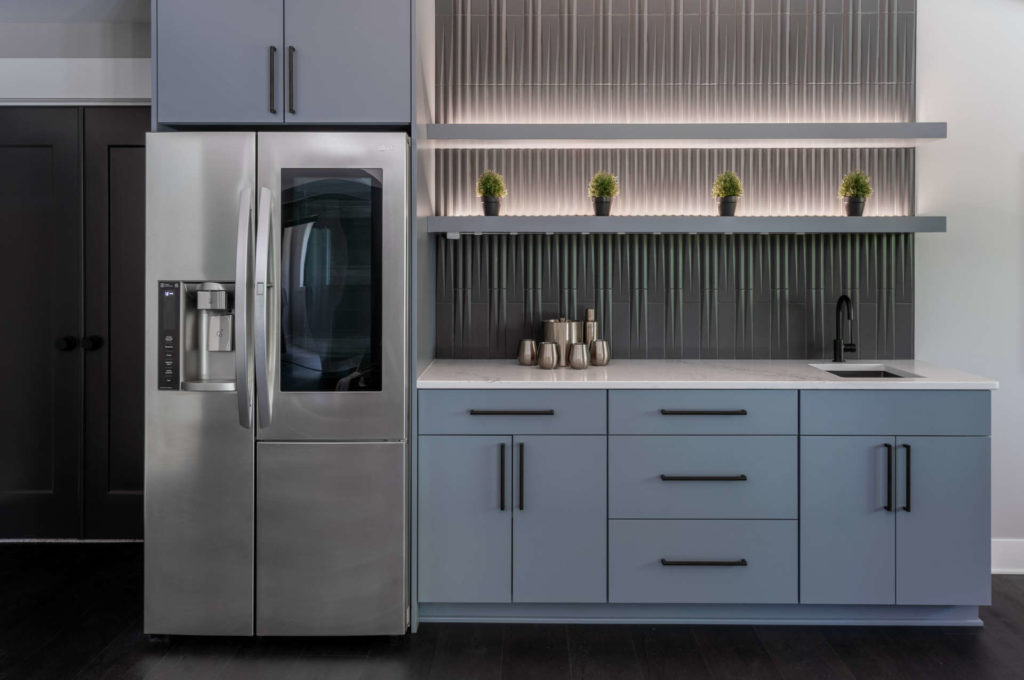
Thanks for coming along with me on this tour! This home is a great example of how you can balance light and dark color to create a home with a very unique vibe. If you want to know what some of our favorite paint colors are to achieve this look, check out our latest paint guide design cheat sheet– full of our picks for white, black and dark green paints we love.
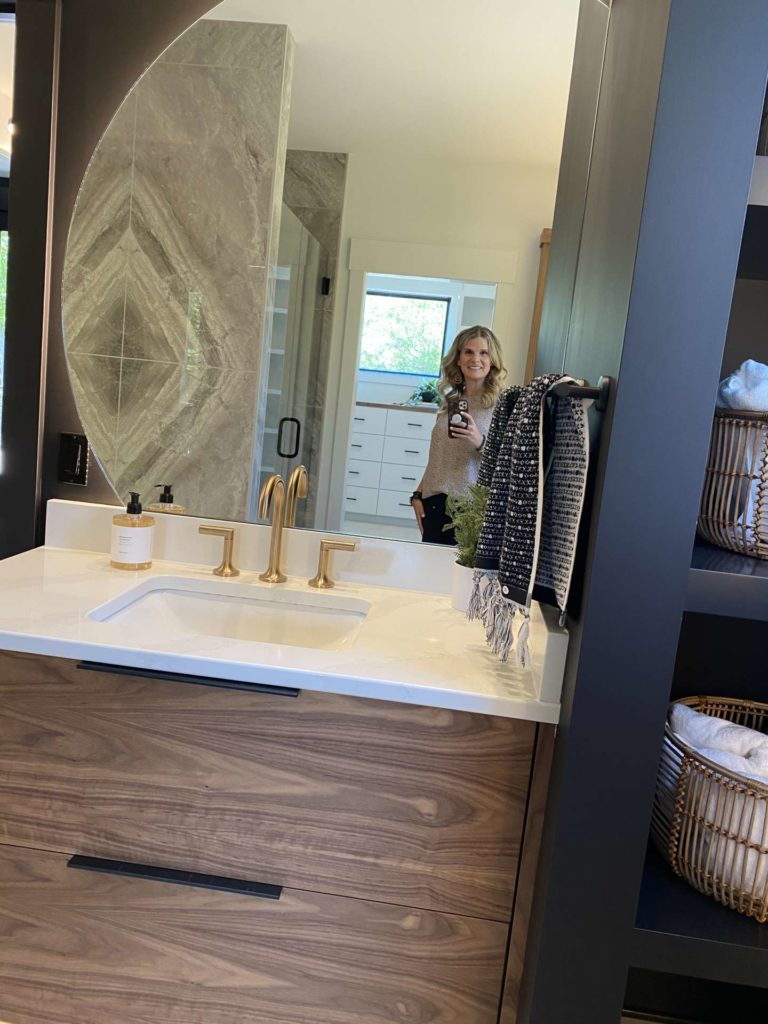
Want to work with us? Check out our design power sessions here or book a discovery call, and join our list for exclusive design tips!
