Hi, I’m
Amy Pottenger!

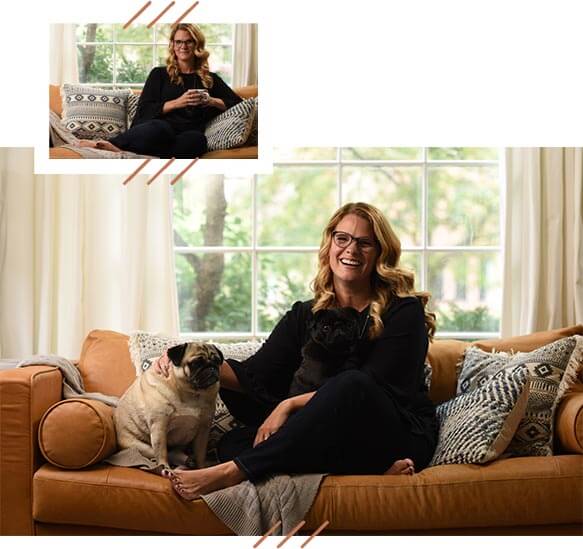
I know first hand what it’s like to be running a business while raising kids and cultivating a thriving marriage. It’s a lot.
It’s my mission to use my 15+ years of experience to create a lifeline for entrepreneurial mamas, helping them realize the homes of their dreams.
Join me
Read more
Before + After: Basement Addition
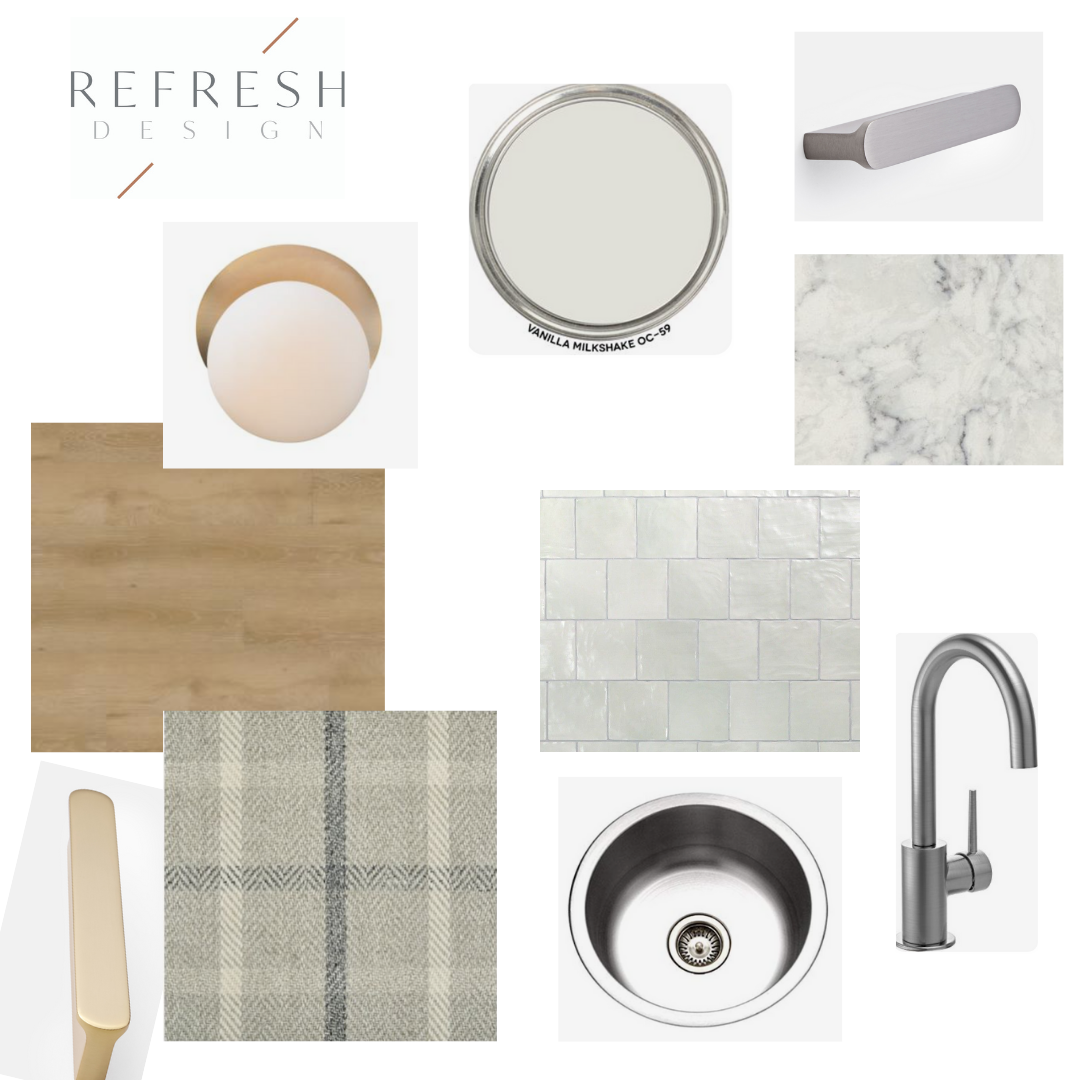
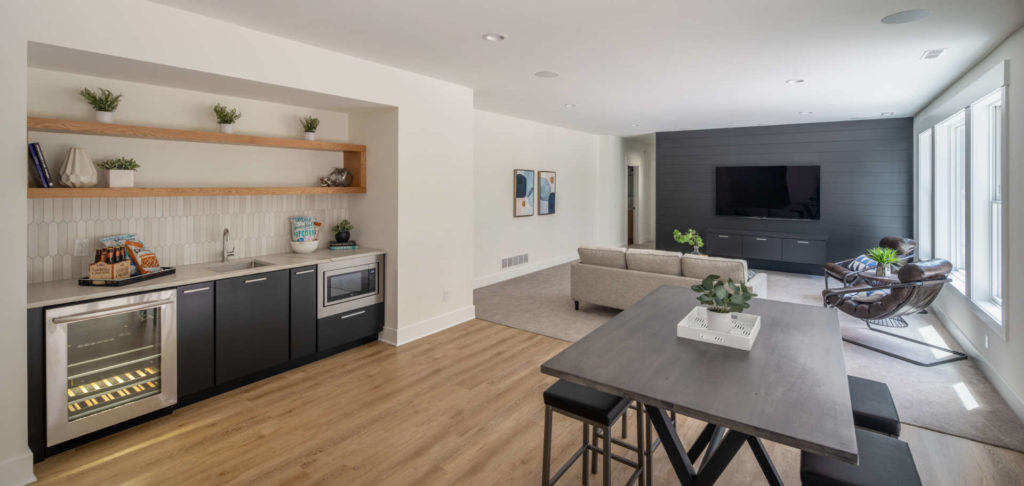
Basements (or lower levels, as I like to call them!) are one of the most under-utilized spaces in homes. Whether you’re talking new build or reno, I love designing this space for my clients, because it has endless possibilities and can make your home feel bigger, adding in that guest space/family space/kid space… (and after the last year, I know we all are grabbing for any extra space in our houses, right?!)
And while I’ve designed all kinds of basements for my clients, I’m now actually in the midst of my own basement reno at the moment (woo hoo!) Here’s what we’re doing right now in our little 1941 charmer:
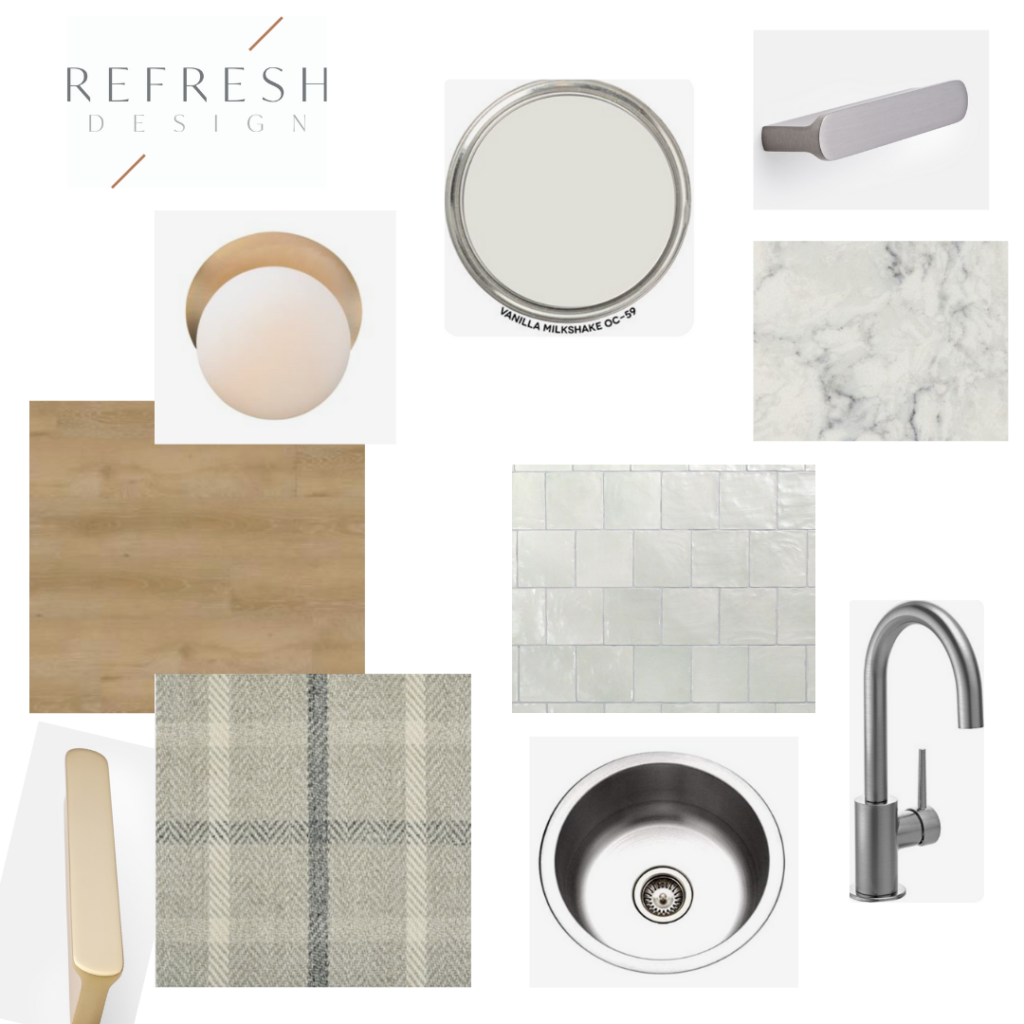
- Replacing the awful old thin “carpeting” with LVP (luxury vinyl plank) flooring for the main space. We chose LVP because this area will mainly be a kid hangout space- including crafts, and I wanted something that cleans up quickly. We’ll put an area rug in the seating/TV space to cozy it up, and have a fun plaid carpet picked out for the stairs going down into the space!
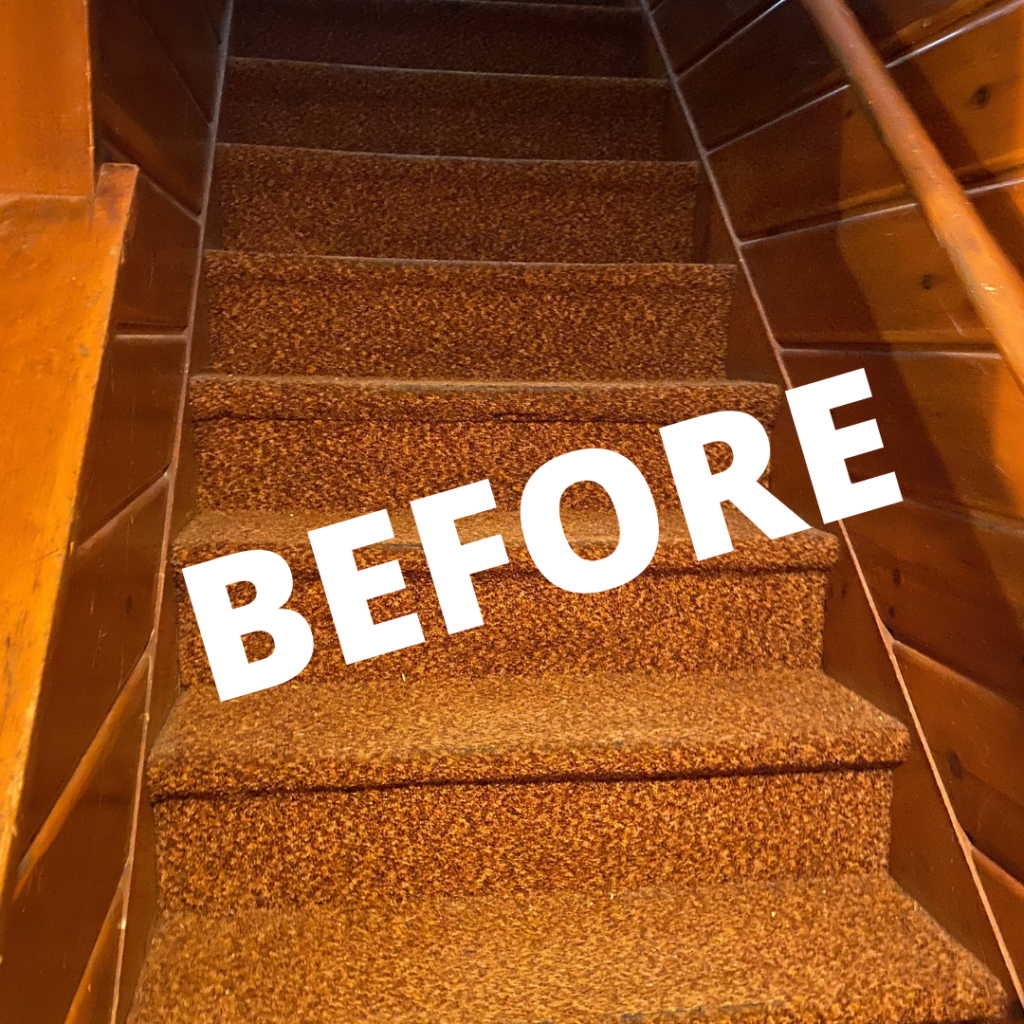
- Painting the walls. We have some pretty cool real wood paneling that’s original to our 1941 house, but it is just too dang dark for me. So, we’re lightening it up a bit. But adding light colored walls in a space with not much natural daylight is trickier than you think! Here’s a Tip: in smaller spaces with little to no natural light, don’t go with a true bright white if you want to lighten it up. It will look harsh and not quite right. Go with a tinted white, something with a little bit of warmth in it. That way you’ll still get the look of a lighter space but with a softness that’s needed for a space that has little/no windows.
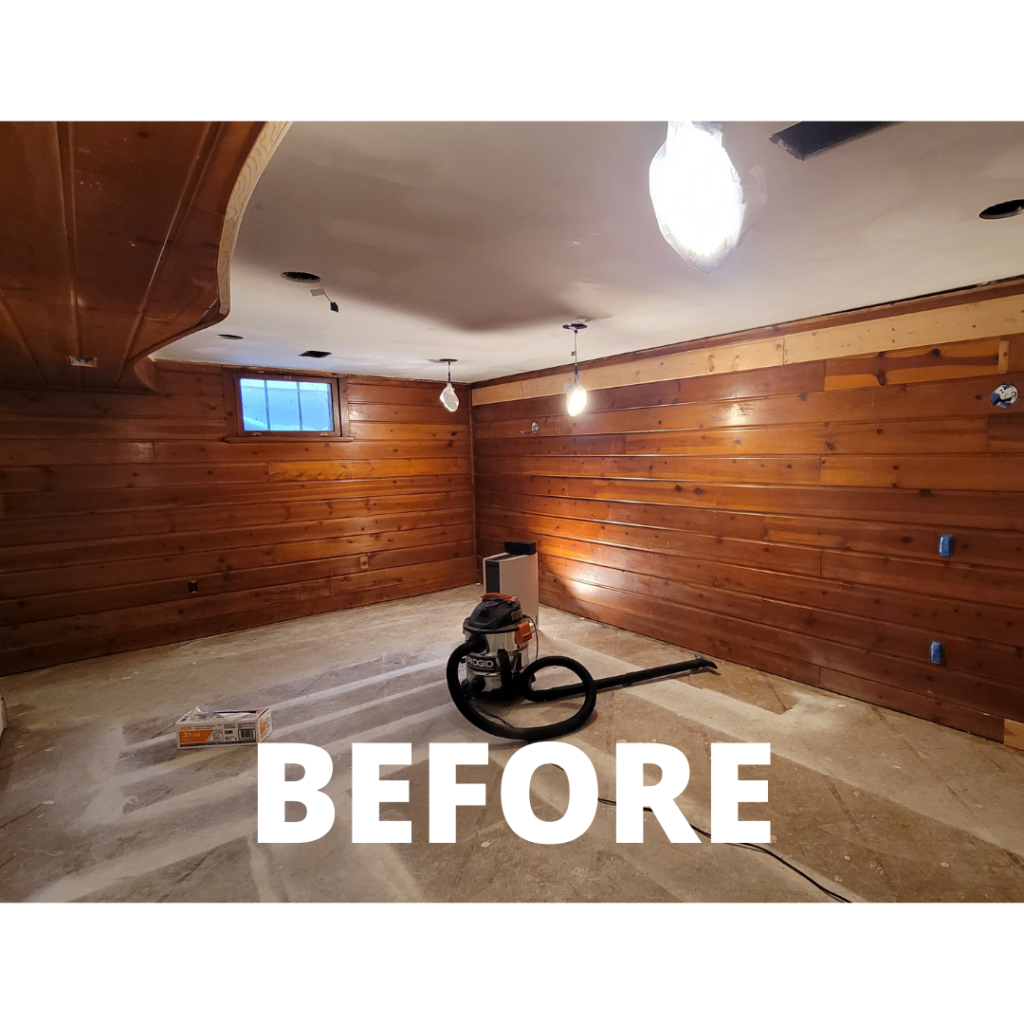
- Re-designing the old wet bar area into a more updated/functional version for our family. The old 60’s vibes from the existing bar were fun, but not something that used the space well or suited us. So, we reworked that area and by making the wet bar area more compact, we were able to create a larger storage room behind it while still including a small bar sink, countertop, shelving unit and beverage fridge.
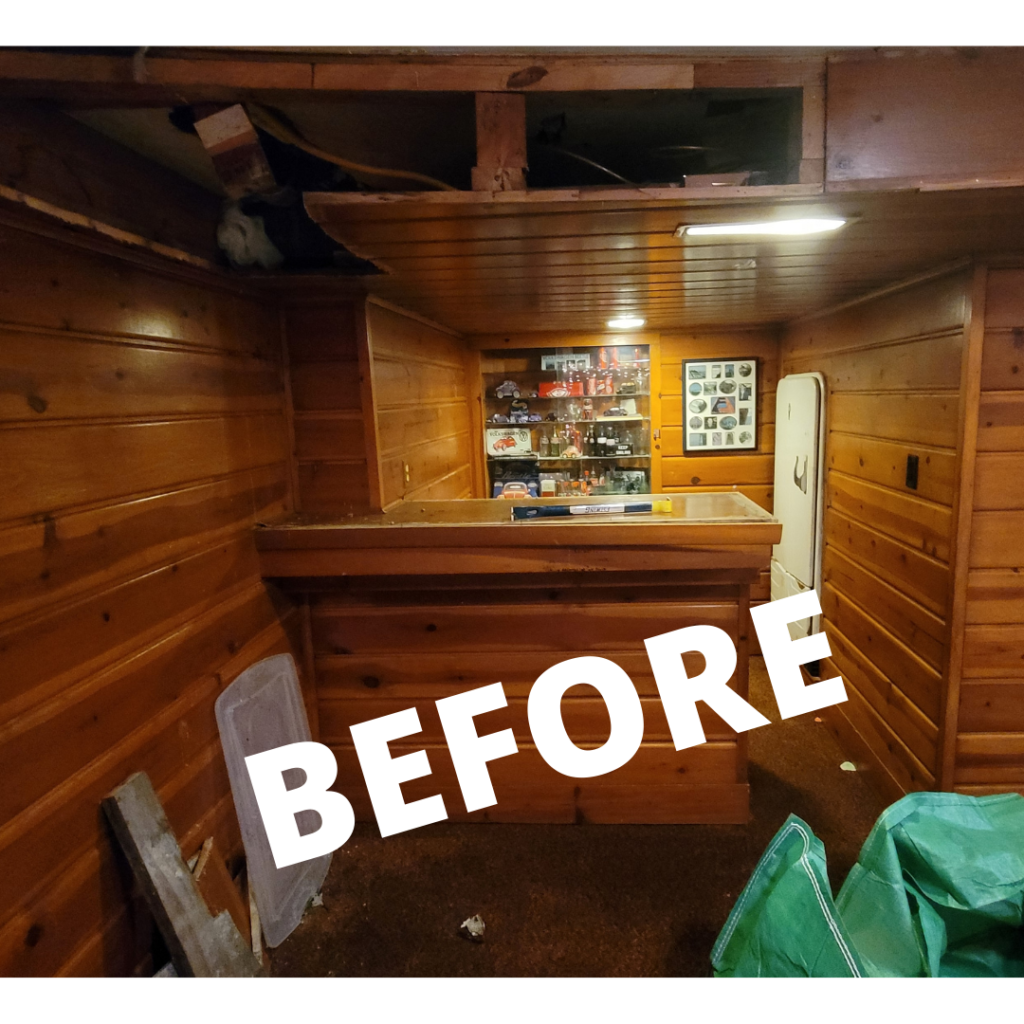
- Re-vamping the lighting situation. There is one tiny little window in there and not enough artificial lighting, so it was DARK. We’re adding more dimmable ceiling recessed lights, and adding lighting over the bar area. A bonus, we added in some wall sconces too due to an existing wired-in wall fan we had to remove. We removed the fan but still had electrical and a switch so we put it to good use with sconces, to add another layer of light and a fun touch to the space.
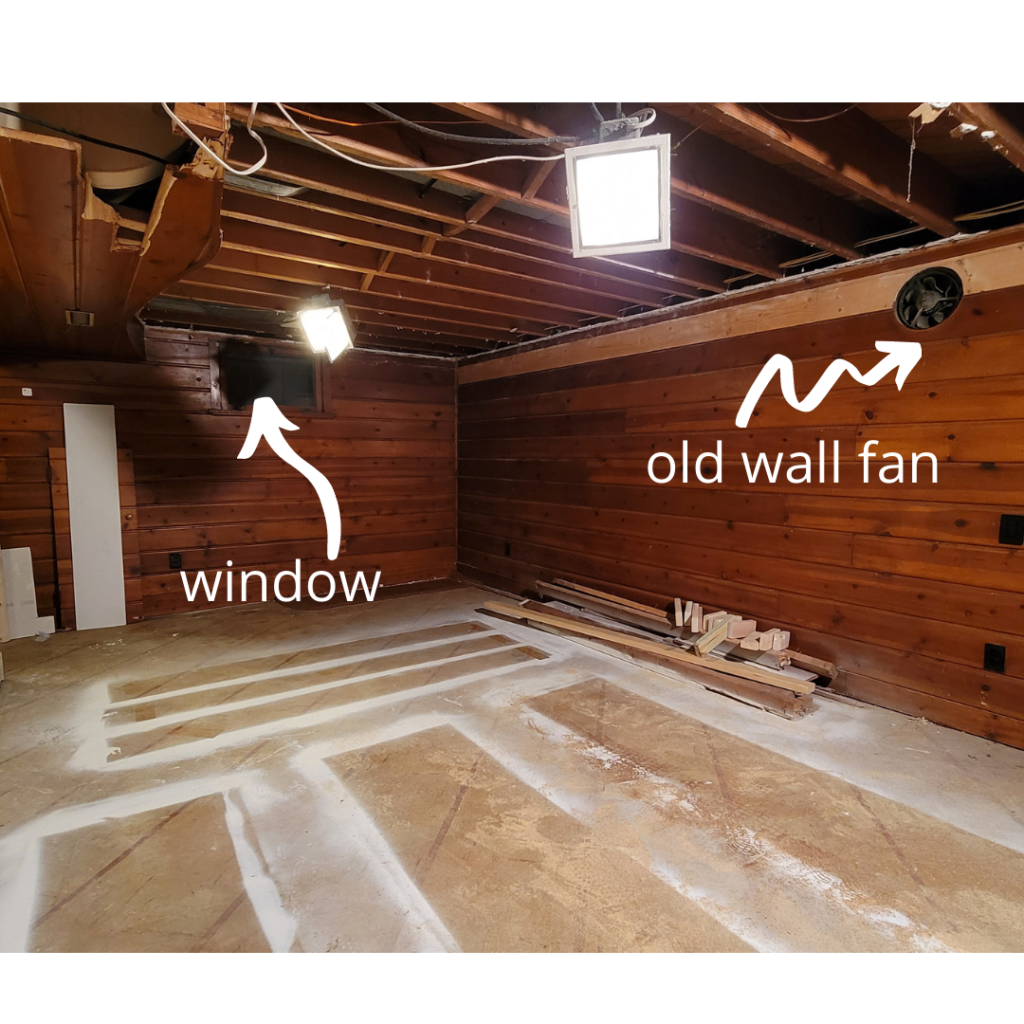
- Not exciting to look at, but we got a completely new electrical box too, because #oldhouseproblems. One of those necessary things that doesn’t look like much, but is awesome once completed! We also had a cabinet custom made to hide, but still access the electrical box, as well as provide some storage space.
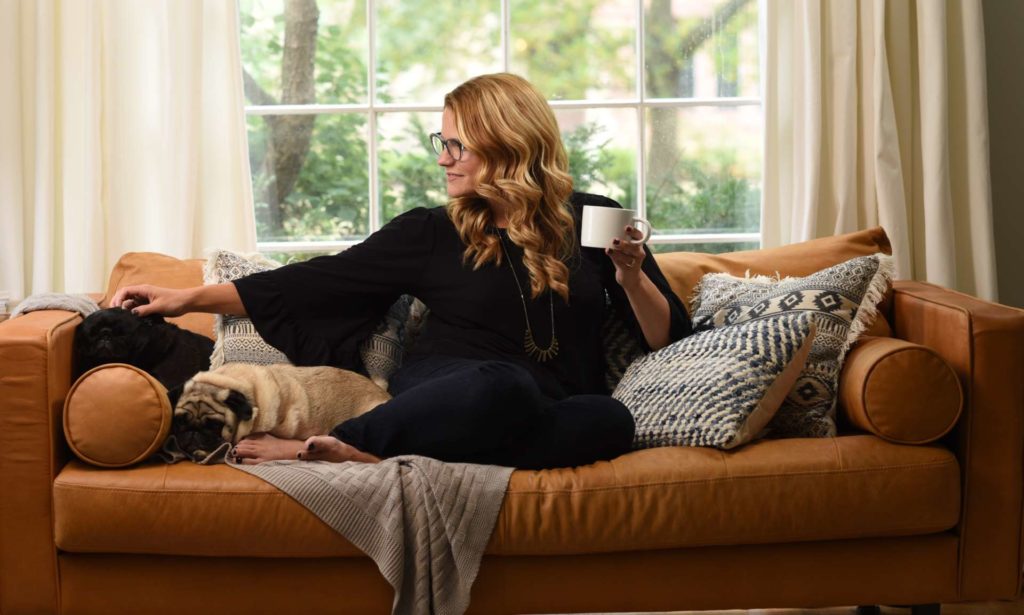
We’re not quite ready for the reveal yet, but we’ll post all the afters here once it’s complete! If you could reno your basement, what kinds of features would you add?
